Monday, November 06, 2006
Oops - no, we didn't stop renovating!
Got a whole bunch of catch up to do, since the dining room was finished, then we added a bunch of furniture (and a fancy new TV) to the living room, and now the dining room is full of boxes and old living room furniture. So the dining room is full of crap, although we did get the walls and trim painted and it looks very nice.
The spare room was organized, then my parents showed up with a single bed for it (thanks, mom & dad!), and between the sudden reduction in space and rearranging the living room, the spare room is now in total shambles again and needs to be organized. But the living room looks fabulous!
And the basement has been painted, the carpet pulled out and replaced with peel & stick tiles, and the stairs painted. The trim needs to be painted and the stairs need another coat of paint. But the real problem is there's a water leak in one corner that needs to be fixed, and that meant taking down some of the paneling, plus there are a whole bunch of boxes that need to go into storage. Also some broken glass. And a pile of Christmas presents for the baby. So it's a total wreck. And since most of the stuff that was in the living room is moving down there, we can't get the dining room cleared out until the basement is finished.
In minor projects, we painted the ugly vanity in the half bath. Now it's not aggressively offensive anymore, just kind of there. I want to paint that bathroom (since at the moment the colour is a kind of flesh-coloured peach, which, EWWWW. And I think the trim is blue. It's not horrible, but it's not nice.).
Other things to do: replace the ventilation fan in the bathroom. This has been an ongoing project for, oh, 3 months now. Also we have a couple of light fixtures that are nicer than the ones in the baby's room and the spare room, and I just haven't gotten around to swapping them.
And the linen closet is a massive disaster.
And we have to find someone who wants our old sofa and is willing to get it out of here so we can bring in the couch we are taking from my inlaws, which is a much nicer piece of furniture.
Oh god, it's all just TOO MUCH!
I'll put up some pictures later today. Maybe.
Tuesday, August 08, 2006
The Kitchen
Now, given the relative tinyness of my kitchen, I needed more storage space. Note all the nice empty space above the cupboard. So, when I saw these pieces of wood in the garage, left by the previous owner, I got an idea:
I cut them down to the length I needed and painted them with the same paint I used on the cabinets:
And now, I have more storage space! Also you can see the almost completed cabinet:
And here, my completed kitchen, which I LOVE:
There is now a roman shade on the kitchen window, and the table has been removed from the kitchen to leave an open space, since I'm still not sure exactly what I want to do there. Eventually I'd like to replace the top on the cabinet under the shelving so that it extends out on at least one side so someone could sit there and use the top of the cabinet as a table. I originally wasn't overly fond of the pots hanging over the sink, but they've grown on me, and they're very convenient and let me get more stuff in the cabinets.
Next step, painting the basement (that would be S's little project - paint was purchased today!) and the dining room. I'm still debating on colours for the dining room, but will probably go with a neutral taupe of some sort. It has to go with the yellow of the kitchen since there's one shared wall that will be half yellow, half whatever colour I paint the dining room. I'll probably try and find a piece of molding or something to put over the paint line and help visually divide the two spaces. Also I want to get some molding to put around the edges of the shelves I added in the kitchen since the wood is pressboard and the edges are pretty rough.
Oh, and most of the trim in the kitchen is still blue or unpainted, and I need to paint it white. But that involves taking the blinds off of the sliding door, and so far I haven't felt like doing it.
But the kitchen is basically done and it's pretty and it's functional and I'm happy, happy, happy!
Wednesday, August 02, 2006
Progress, YAY!
Mostly because we managed, thanks to putting in a new closet system, to get the master bedroom organized.
Before:
Scary! Ahhhhhhhh!
New closet organizer. Ohhhhhhh, spiffy!
And now the room is (mostly) clean. There's a few things that need to be dealt with on the dressers. Also I'm too lazy to stage it all properly for the photos.
I also picked up the cabinet I won from a town auction (Hi Marie!):
Just a teaser - you'll see in the next entry what I'm doing with it! Let's just say the cabinet plus some other ideas are going to dramatically increase the storage space in my kitchen...
Wednesday, July 26, 2006
Buried in boxes
But there's just so much to do! I really don't understand how all the stuff we had crammed in the apartment has somehow expanded to completely fill a house twice the size. Is there a law of physics that governs moving? Stuff always expands to fill the space available, something like that?
The kitchen is close to being done. One side is finished, the other is about 60% done. I'm hoping to get it complete tomorrow, but there's a fair amount of painting to do.
Here's what the original kitchen looked like:
And here's what the cabinets look like painted with new hardware:
I'm so happy with how it's turning out - nicer than I really could have imagined. The only issue is the lack of space, but I have some ideas for additional storage that may work out...
We're going to replace the crappy closet system in our room with a decent rod and shelf system. The existing one is terrible - you basically have to hang things up one item at a time, and it's very annoying. The room is a total disaster because we haven't had a chance to put up any additional shelving yet either, so there's nowhere to put any of the 8 zillion t-shirts we own (why do we have so many t-shirts??).
The basement is a disaster area, but we did find someone to take the chest freezer away, so hopefully once we have unimpeded access to our crawl space we can stuff all the crap into storage and forget about it. And the spare room needs work too. AUGH.
Monday, July 17, 2006
Tuesday, July 11, 2006
Two rooms DONE!
Well, except for the threshold, but I haven't figured out how to do that yet, and it can wait.
A few photos of laying the floor:
After putting the closet doors back up and installing and painting the quarter round:
So, that's satisfying. Next up is working on the kitchen and cleaning the carpets. The goal is to get half of the cupboards done before we move in on Saturday so we have somewhere to store things, and it looks like we'll do it. Here are the cabinets with the doors off and two coats of the new paint on:
Here's what I faced in preparing them - horrible shelf paper, ewwwwwww. It peeled right off, thank goodness, but left a bit of a sticky mess behind.
Most of the cabinets and doors have only had one coat of paint (the ones above were my test cabinets to see how they'd look), so there's lots more painting to do. The doors need some work too, since there are holes that need to be filled on the lower doors so the new handles will fit properly and the holes won't show.
And the paint is oil based, so it's stinky and clean up is a pain. But it looks really good once it's dried, so it's worth the effort!
Thursday, July 06, 2006
One room down...
Finished the baby's room:
 It turns out reinstalling the closet doors was about a thousand times easier than taking them down, so YAY! I only cut myself once doing it (I am pretty much covered from head to foot in bruises and cuts from moving boxes and splinters and who knows what else).
It turns out reinstalling the closet doors was about a thousand times easier than taking them down, so YAY! I only cut myself once doing it (I am pretty much covered from head to foot in bruises and cuts from moving boxes and splinters and who knows what else).

When I installed the laminate, I took the dire warnings about leaving an adequate expansion gap a little TOO seriously, so had to get a little fancy with the molding around the floor - I couldn't just use quarter round because it wouldn't cover all the gaps, so they wound up a bit more complicated (I had to use an extra piece of wood behind the quarter round). I think they look pretty darn good, despite the fact that my ability to use a miter box certainly needs work (a few of the joints are not that great).
Technically, it's not 100% complete - I need to get a router to make some cutouts to go around the molding in the transition piece that goes under the door. Eh, that can wait.
Next step, finishing the master bedroom:
The greyish strip along the wall is floor levelling compound. Hopefully I won't need to do another application and I'll be able to start laying the floor on Saturday. If it does need more leveller, the floor can't be installed until Sunday to ensure the levelling compound is fully cured.
The trim and the door have been primed, but not painted the final colour. That's the last thing that needs to happen before the flooring going in!
So, looking forward - get the flooring laid, re-hang the closet doors, paint and install the trim (this time I'm painting the damn trim FIRST). Then we can move in!
What'll be the next project? The kitchen. I'm going to buy the paint tomorrow...

See? Ugly. Also there's this to be dealt with, currently living in our dining room:
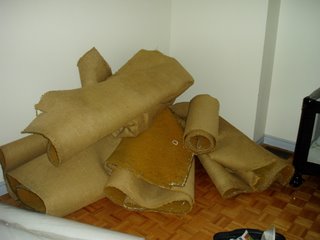
Tuesday, July 04, 2006
Fun with flooring
Here's the baby's room after priming - note the lovely carpet. I can't imagine why we decided to take it out!
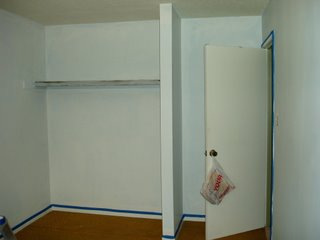
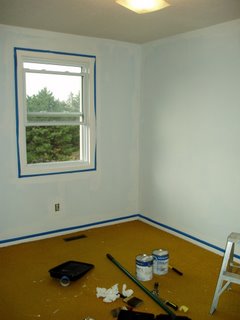
We took down the ugly sliding closet doors so we could lay the laminate. I am DREADING putting them back up.
Here's the flooring (and you can see the new wall and trim colours):
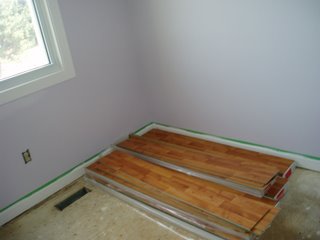
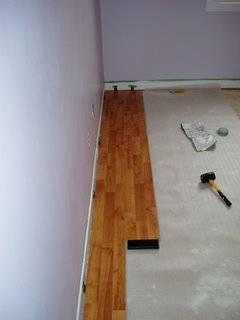
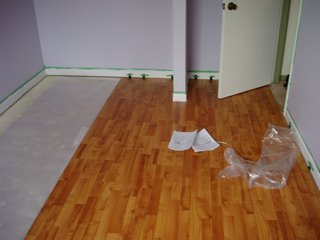
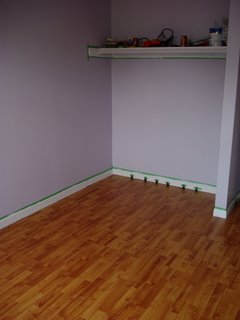
Finally, I started installing the quarter round to hide the expansion gaps:
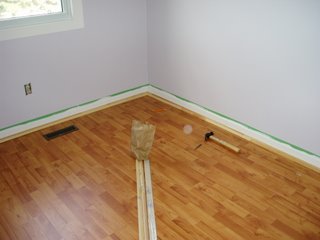
And then I got tired, so the quarter round is only about half done. After that's in, it needs to be painted, the closet doors have to go back up (SHUDDER), and then it's ready!
Sunday, July 02, 2006
We're in!!!!!
So far, we've stripped this wallpaper border off in the master bedroom:

We also primed and put on the first coat of paint. It's a sage-y green. The trim will be white. So most of the painting in this room is still left to do.
We've also done a lot of work in the baby's room. We've primed, put on two coats of a light lavender paint, and done one coat on the trim. S also ripped out all the carpet and nailboards, pulled out the staples, and moved 6 (HEAVY) boxes of laminate into the room to acclimate so we can start laying the floor on Tuesday. We've run into an issue where the floor is NOT level, but I'm fairly certain it's because the subfloor was nailed down, and we can fix the problem by adding screws in between the nails (which should also fix the squeakiness). And there were two seperate trips to Home Depot this morning, resulting in one very tired and cranky baby.
Tonight, when the baby goes to bed, I'll go put a second coat of paint on the trim in the baby's room and touch up a few places. I'll also try and get at least part of the second coat of paint on the master bedroom before I keel over from exhaustion. I'll also try and take some photos and upload them if I can manage to hold the camera steady!
Edit: Here's the master with two coats of paint and the carpet ripped out: Again, the floor isn't level, and on this one we'll have to use floor leveller since the drop is pretty dramatic against the wall you can see on the righthand side of the photo. The rest of it seems OK, so it shouldn't be too big a problem.
Again, the floor isn't level, and on this one we'll have to use floor leveller since the drop is pretty dramatic against the wall you can see on the righthand side of the photo. The rest of it seems OK, so it shouldn't be too big a problem.

